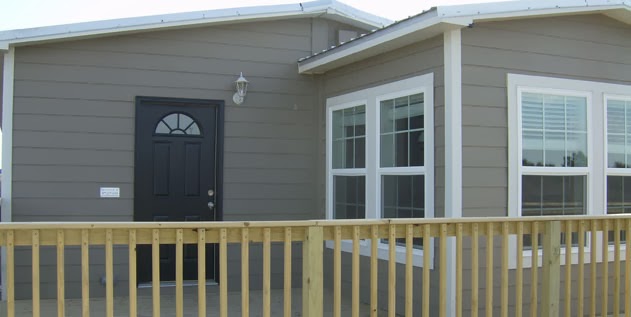 |
A view of the Charlotte Perriand cabana recreated at the Raleigh. CARL JUSTE / MIAMI HERALD STAFF
Read more here: http://www.miamiherald.com/2013/12/06/3800047/concept-houses-showcase-french.html#storylink=cpy
|
Since their start decades ago as architectural laboratories, concept houses have been venues for exploring new ways of living, building and designing — think of
modular construction, open floor plans and “green” building — or simply for dreaming.
In tandem with such Utopian-tinged experiments, a more commercial permutation of the concept house has evolved — as a showcase for furnishings, housewares, fixtures and the design professionals who put them together.
Thanks to Art Basel, Miami Beach, we’re getting a glimpse at formidable, if distinct, examples of each.
The first is the installation, 80 years after its conception, of a simple yet refined prefab cabana by the groundbreaking French Modernist furniture designer and architect Charlotte Perriand.
In the unlikely setting of a seagrape grove behind the Raleigh Hotel in South Beach, Perriand’s elegant, practical design — it won a magazine prize in 1934 but was not built in her lifetime — has been exquisitely realized by French fashion house Louis Vuitton for Art Basel’s companion fair, Design Miami.
Inside the Design Miami tent adjacent to the Miami Beach Convention Center is a second, rustic prefab house, this one by French design legend Jean Prouvé, with whom Perriand collaborated on furniture designs. In use for 50 years, the Prouvé house was purchased, dismantled and then reassembled after minimal renovation by a French design gallery.
Both prefab houses are for sale to collectors, who increasingly covet such architectural artifacts of mid-20th century design.
Across the Beach on Sunset Island II, Elle Decor magazine has unveiled its Modern Life Concept House — a spare, contemporary waterfront spec manse that has been brought to pulsing life by eight interior designers and garden designer Fernando Wong. Five of the designers, including Wong, are based in Miami, and a sixth splits his time between Miami Beach and New York City.
Though not as consequential as the Perriand or Prouvé designs, the Elle Decor house does make the point that in the hands of skilled designers, the interiors of the houses on steroids popping up
along the Beach waterfront can strike a lighthearted but still elegant balance between sterile minimalism and gaudy excess. (Miami designer Sam Robin makes the focal point of the black-and-white living room a near life-size black horse with a black lampshade protruding from its head.)
 |
The living room designed by Sam Robin for the Elle Decor house. CARL JUSTE / MIAMI HERALD STAFF
Read more here: http://www.miamiherald.com/2013/12/06/3800047/concept-houses-showcase-french.html#storylink=cpy
|
Proceeds from the $35 admission fee, plus a $15,000 donation from the magazine, go to the University of Miami’s Sylvester Comprehensive Cancer Center.
Perriand’s “La maison au bord de l’eau” — “the house at the edge of the water” — is a couple’s cocoon that manages to be both airy and cozy. At 1,076 square feet, the six-room structure is smaller than a double-wide and sleeps two comfortably, but could accommodate up to six vacationers, said French historian and author Jacques Barsac, who is married to Perriand’s daughter, Pernette Perriand-Barsac.
The couple worked closely with Vuitton, which used the designer’s pared-down aesthetic as inspiration for its upcoming women’s collection, to flesh out and build Perriand’s blueprint. Meant to be easily dismantled and moved, it was among the first prefab houses intended for mass production. Designed to capture rainwater for domestic use and tread lightly on the ground, the house was also an early stab at eco-friendly design. Viglucci Andres(2013 December 06) Concept houses showcase French design pioneers and modern-day Miami designers. Retrieved on December 10, 2013 From MiamiHarold.com
































